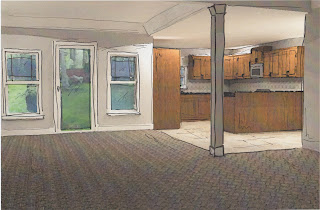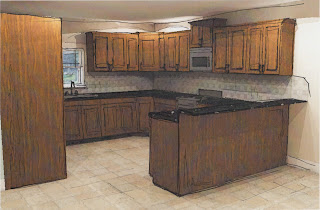This is semester, I'm taking Residential and Lighting studio. I just turned in this project this morning (like an hour ago!) and it's our third project but while it's fresh in my mind I thought I'd share. I'm going to try and put my project on here in a kinda cool, digital form. When you scroll down click on the button that says "Expand" and you can flip through!
Here is the information for this project:
"A residential builder in the Auburn-Opelika area has retained your firm's services to assist in communicating residential finish options to his contract clients. You are being provided with a rough floor plan of one of his standard spec houses and a list of approved finishes available through his business partnership with a local flooring company
Deliverables:
You are to create three residential finish packages each to include:
-Interior selections for flooring, wall color, trim, cabinetry finish, counters, and backsplash. Ceilings are to be white
You will communicate your choices by providing the following for each of your three finish packages:
-Rendered interior perspective showing as much of the main area of the house as possible, but must include kitchen
-Finish plan
-Finish schedule
You will present your packages in a single bound booklet. You may include a cover of your choosing. The first page after the cover must include your name, the name of our program and department, the course name and number, semester, and instructor.
Bring two copies of the printed document - one for instructor and one for builder - to class by the due date. It is possible that neither copy will be returned, so keep a backup for your records."
We had two choices for cabinets, thirteen for granite, two for tile, unlimited for paint, and maybe 50-75 for carpet or vinyl flooring. I thought this project was kind of fun because 1. it's real world thing and 2. it's different than our usual "no budget" projects. To me it was like a puzzle so I enjoyed that part.
For my perspectives, I created my model in Revit then took it into Google SketchUp to apply finishes. I rendered them with Podium then edited them and created the 'watercolor' effect in Photoshop (we use SO many computer programs!!) Then I printed them and hand drew on them and rescaned them back in.
So...without further ado, enjoy!
And if for some reason this isn't working I'll go ahead and post my renderings on here!
Here is the information for this project:
"A residential builder in the Auburn-Opelika area has retained your firm's services to assist in communicating residential finish options to his contract clients. You are being provided with a rough floor plan of one of his standard spec houses and a list of approved finishes available through his business partnership with a local flooring company
Deliverables:
You are to create three residential finish packages each to include:
-Interior selections for flooring, wall color, trim, cabinetry finish, counters, and backsplash. Ceilings are to be white
You will communicate your choices by providing the following for each of your three finish packages:
-Rendered interior perspective showing as much of the main area of the house as possible, but must include kitchen
-Finish plan
-Finish schedule
You will present your packages in a single bound booklet. You may include a cover of your choosing. The first page after the cover must include your name, the name of our program and department, the course name and number, semester, and instructor.
Bring two copies of the printed document - one for instructor and one for builder - to class by the due date. It is possible that neither copy will be returned, so keep a backup for your records."
We had two choices for cabinets, thirteen for granite, two for tile, unlimited for paint, and maybe 50-75 for carpet or vinyl flooring. I thought this project was kind of fun because 1. it's real world thing and 2. it's different than our usual "no budget" projects. To me it was like a puzzle so I enjoyed that part.
For my perspectives, I created my model in Revit then took it into Google SketchUp to apply finishes. I rendered them with Podium then edited them and created the 'watercolor' effect in Photoshop (we use SO many computer programs!!) Then I printed them and hand drew on them and rescaned them back in.
So...without further ado, enjoy!
And if for some reason this isn't working I'll go ahead and post my renderings on here!
Option 1: Long Perspective
Option 1: Kitchen Perspective
Option 2: Long Perspective
Option 2: Kitchen Perspective
Option 3: Long Perspective
Option 3: Kitchen Perspective
xoxo








No comments:
Post a Comment